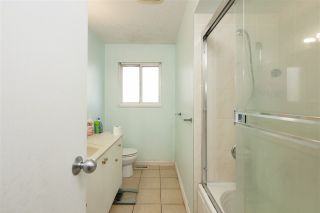My Listings
6660 COLTSFOOT Drive
Riverdale RI
Richmond
V7C 2J4
$1,750,000
Residential Detached
beds: 5
baths: 3.0
2,672 sq. ft.
built: 1974
SOLD OVER THE LISTING PRICE!

- Status:
- Sold
- Prop. Type:
- Residential Detached
- MLS® Num:
- R2538837
- Sold Date:
- Feb 16, 2021
- Bedrooms:
- 5
- Bathrooms:
- 3
- Year Built:
- 1974
Popular Riverdale subdivision in West Richmond! Well kept 2 level home backing onto beautiful green space with unobstructed view of the mountains! Spacious 2,672 sq ft living area on 60 x 120 sq ft lot with an East facing backyard, fully fenced and beautifully landscaped with fruit trees and vegetable garden. Excellent neighbourhood, walk to Burnet High School, Thompson Community Centre, Terra Nova...Buyer to verify measurements.
- Price:
- $1,750,000
- Dwelling Type:
- House/Single Family
- Property Type:
- Residential Detached
- Home Style:
- 2 Storey
- Bedrooms:
- 5
- Bathrooms:
- 3.0
- Year Built:
- 1974
- Floor Area:
- 2,672 sq. ft.248 m2
- Lot Size:
- 7,199 sq. ft.669 m2
- MLS® Num:
- R2538837
- Status:
- Sold
- Floor
- Type
- Size
- Other
- Main
- Kitchen
- 13'3.96 m × 12'4"3.76 m
- -
- Main
- Recreation Room
- 13'1"3.99 m × 12'8"3.86 m
- -
- Main
- Dining Room
- 13'1"3.99 m × 10'9"3.28 m
- -
- Main
- Living Room
- 14'5"4.39 m × 12'9"3.89 m
- -
- Main
- Laundry
- 9'11"3.02 m × 5'5"1.65 m
- -
- Main
- Foyer
- 10'1"3.07 m × 4'9"1.45 m
- -
- Main
- Foyer
- 11'3"3.43 m × 5'5"1.65 m
- -
- Above
- Family Room
- 19'7"5.97 m × 16'7"5.05 m
- -
- Above
- Master Bedroom
- 13'2"4.01 m × 11'2"3.40 m
- -
- Above
- Bedroom
- 13'2"4.01 m × 10'6"3.20 m
- -
- Above
- Bedroom
- 13'2"4.01 m × 9'5"2.87 m
- -
- Above
- Bedroom
- 13'1"3.99 m × 10'3"3.12 m
- -
- Above
- Bedroom
- 17'8"5.38 m × 10'10"3.30 m
- -
- Above
- Office
- 10'3"3.12 m × 9'8"2.95 m
- -
- Floor
- Ensuite
- Pieces
- Other
- Main
- No
- 3
- Above
- Yes
- 4
- Above
- No
- 3
-
Photo 1 of 38
-
Photo 2 of 38
-
Photo 3 of 38
-
Photo 4 of 38
-
Photo 5 of 38
-
Photo 6 of 38
-
Photo 7 of 38
-
Photo 8 of 38
-
Photo 9 of 38
-
Photo 10 of 38
-
Photo 11 of 38
-
Photo 12 of 38
-
Photo 13 of 38
-
Photo 14 of 38
-
Photo 15 of 38
-
Photo 16 of 38
-
Photo 17 of 38
-
Photo 18 of 38
-
Photo 19 of 38
-
Photo 20 of 38
-
Photo 21 of 38
-
Photo 22 of 38
-
Photo 23 of 38
-
Photo 24 of 38
-
Photo 25 of 38
-
Photo 26 of 38
-
Photo 27 of 38
-
Photo 28 of 38
-
Photo 29 of 38
-
Photo 30 of 38
-
Photo 31 of 38
-
Photo 32 of 38
-
Photo 33 of 38
-
Photo 34 of 38
-
Photo 35 of 38
-
Photo 36 of 38
-
Photo 37 of 38
-
Photo 38 of 38
Larger map options:
Listed by Macdonald Realty
Data was last updated December 1, 2024 at 03:10 AM (UTC)
- BING BING ZHOU
- MACDONALD REALTY
- 1 (778) 3883131
- Contact by Email
The data relating to real estate on this website comes in part from the MLS® Reciprocity program of either the Greater Vancouver REALTORS® (GVR), the Fraser Valley Real Estate Board (FVREB) or the Chilliwack and District Real Estate Board (CADREB). Real estate listings held by participating real estate firms are marked with the MLS® logo and detailed information about the listing includes the name of the listing agent. This representation is based in whole or part on data generated by either the GVR, the FVREB or the CADREB which assumes no responsibility for its accuracy. The materials contained on this page may not be reproduced without the express written consent of either the GVR, the FVREB or the CADREB.





